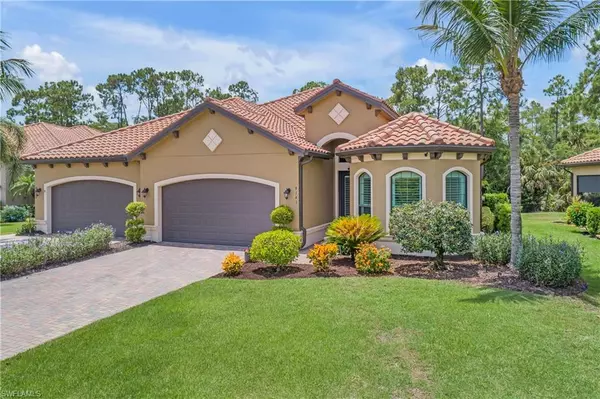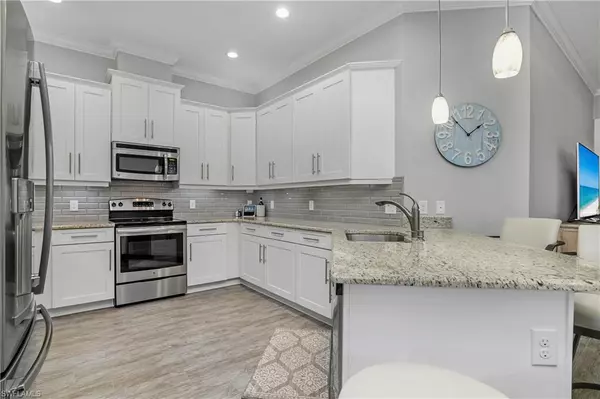$657,500
$675,000
2.6%For more information regarding the value of a property, please contact us for a free consultation.
3 Beds
2 Baths
1,862 SqFt
SOLD DATE : 10/24/2024
Key Details
Sold Price $657,500
Property Type Single Family Home
Sub Type Ranch,Villa Attached
Listing Status Sold
Purchase Type For Sale
Square Footage 1,862 sqft
Price per Sqft $353
Subdivision Bonita Isles
MLS Listing ID 224061684
Sold Date 10/24/24
Bedrooms 3
Full Baths 2
HOA Y/N Yes
Originating Board Naples
Year Built 2015
Annual Tax Amount $4,875
Tax Year 2023
Lot Size 6,969 Sqft
Acres 0.16
Property Description
Welcome to this meticulously kept gem in Bonita Isles! This GORGEOUS, Rarely Available, Catania Floor Plan offers over 1850 sq. ft. of living space with 3 spacious bedrooms, 2 full baths, and a versatile den--ideal for a home office or additional guest space.
The open-concept design seamlessly connects the huge kitchen to the living and dining areas, making it perfect for entertaining or family gatherings. The kitchen boasts ample counter space, modern appliances, and plenty of cabinetry, catering to both the everyday cook and the gourmet chef.
The oversized lanai is a standout feature, offering a serene outdoor retreat that's perfect for relaxing or hosting al fresco meals. Situated on an oversized landscaped lot, with one of the longest driveways in the community, this property provides an abundance of privacy, allowing you to enjoy your outdoor space in peace.
Located in an excellent area of Bonita Springs, you'll be close to plenty of shopping, dining, and entertainment options. Plus, beautiful Bonita Beach is only a few miles away, making this an ideal spot for those who enjoy coastal living. Bonita Isles is a friendly and charming community and includes a community pool, fitness room, tennis/pickleball courts, a community gathering space, and MORE! Don’t miss your chance to experience this exceptional home—it's a MUST SEE!
Location
State FL
County Lee
Area Bonita Isles
Zoning MPD
Rooms
Dining Room Breakfast Bar, Dining - Family
Kitchen Island, Pantry, Walk-In Pantry
Interior
Interior Features Coffered Ceiling(s), Foyer, Laundry Tub, Pantry, Smoke Detectors, Tray Ceiling(s), Walk-In Closet(s)
Heating Central Electric
Flooring Carpet, Tile
Equipment Auto Garage Door, Cooktop - Electric, Dishwasher, Disposal, Dryer, Microwave, Refrigerator/Freezer, Security System, Self Cleaning Oven, Smoke Detector, Washer
Furnishings Unfurnished
Fireplace No
Appliance Electric Cooktop, Dishwasher, Disposal, Dryer, Microwave, Refrigerator/Freezer, Self Cleaning Oven, Washer
Heat Source Central Electric
Exterior
Exterior Feature Screened Lanai/Porch
Garage Driveway Paved, Attached
Garage Spaces 2.0
Pool Community
Community Features Clubhouse, Pool, Dog Park, Fitness Center, Sidewalks, Street Lights, Tennis Court(s), Gated
Amenities Available Clubhouse, Pool, Community Room, Dog Park, Fitness Center, Pickleball, Sidewalk, Streetlight, Tennis Court(s), Underground Utility
Waterfront No
Waterfront Description None
View Y/N Yes
View Landscaped Area, Preserve, Trees/Woods
Roof Type Tile
Street Surface Paved
Total Parking Spaces 2
Garage Yes
Private Pool No
Building
Lot Description Irregular Lot, Oversize
Building Description Concrete Block,Stucco, DSL/Cable Available
Story 1
Water Central
Architectural Style Ranch, Villa Attached
Level or Stories 1
Structure Type Concrete Block,Stucco
New Construction No
Others
Pets Allowed Limits
Senior Community No
Tax ID 22-47-25-B4-03400.2170
Ownership Single Family
Security Features Security System,Smoke Detector(s),Gated Community
Num of Pet 2
Read Less Info
Want to know what your home might be worth? Contact us for a FREE valuation!

Our team is ready to help you sell your home for the highest possible price ASAP

Bought with Realty One Group MVP
GET MORE INFORMATION

Broker, GRI | Lic# 3269082






