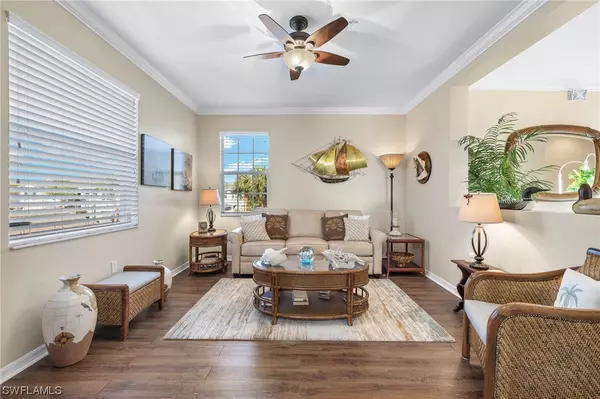$350,000
$369,000
5.1%For more information regarding the value of a property, please contact us for a free consultation.
3 Beds
2 Baths
2,203 SqFt
SOLD DATE : 02/09/2024
Key Details
Sold Price $350,000
Property Type Condo
Sub Type Condominium
Listing Status Sold
Purchase Type For Sale
Square Footage 2,203 sqft
Price per Sqft $158
Subdivision Ashton Oaks
MLS Listing ID 223094663
Sold Date 02/09/24
Style Two Story,Low Rise
Bedrooms 3
Full Baths 2
Construction Status Resale
HOA Fees $164/qua
HOA Y/N Yes
Year Built 2006
Annual Tax Amount $2,847
Tax Year 2022
Lot Size 8,184 Sqft
Acres 0.1879
Lot Dimensions Appraiser
Property Description
This HUGE 2,300 sq ft 2nd story townhouse lives like a single family home! Upon entering, walk up the stairs to enjoy 1 story living. Beautiful lake views & gorgeous sunsets from your patio -Seller recently installed electric Kevlar hurricane shutters on lanai. NEW ROOF in ‘19, NEW AC in ‘20. Master bathroom & kitchen recently modernized w/ beautiful quartz countertops- Dishwasher & Microwave replaced in 2022 & Water Heater 2020. Spacious living includes high volume ceilings & lots of windows. MASSIVE owners' suite w/ large closets, comfortable guest rooms, crown molding nearly everywhere, & gorgeous flooring throughout. Roomy kitchen w/ wood cabinetry, 42" uppers, stainless appliances, tiled back splash & sparkling lake views! Ashton Oaks has its own HEATED POOL/SPA + easy access to the Bunker Bar & it's private pool area! Enjoy fitness, tennis, pickleball, resort style pool & more at the Town Hall Amenities Center. 3 pools to choose from when you're ready to soak up some sunshine! Just 6 miles East of I75, fine dining, entertainment, shopping & a short drive to the amazing Downtown River District! Come live the life! Offered Turnkey w/ some Exclusions.
Location
State FL
County Lee
Community River Hall
Area Al02 - Alva
Rooms
Bedroom Description 3.0
Interior
Interior Features Breakfast Bar, Bathtub, Dual Sinks, Eat-in Kitchen, High Ceilings, Living/ Dining Room, Pantry, See Remarks, Separate Shower, Cable T V, Walk- In Closet(s), Split Bedrooms
Heating Central, Electric
Cooling Central Air, Ceiling Fan(s), Electric
Flooring Laminate, Tile
Furnishings Furnished
Fireplace No
Window Features Single Hung,Sliding
Appliance Dryer, Dishwasher, Disposal, Ice Maker, Microwave, Refrigerator, Self Cleaning Oven, Washer
Laundry Washer Hookup, Dryer Hookup, Inside
Exterior
Exterior Feature Shutters Electric, Tennis Court(s)
Parking Features Attached, Garage, Garage Door Opener
Garage Spaces 1.0
Garage Description 1.0
Pool Community
Community Features Golf, Gated, Street Lights
Amenities Available Basketball Court, Bocce Court, Clubhouse, Fitness Center, Golf Course, Pickleball, Pool, Putting Green(s), Restaurant, Spa/Hot Tub, See Remarks, Sidewalks, Tennis Court(s)
Waterfront Description Lake
View Y/N Yes
Water Access Desc Public
View Landscaped, Lake
Roof Type Tile
Porch Lanai, Porch, Screened
Garage Yes
Private Pool No
Building
Lot Description Zero Lot Line, Pond
Faces North
Story 2
Entry Level Two
Sewer Public Sewer
Water Public
Architectural Style Two Story, Low Rise
Level or Stories Two
Unit Floor 2
Structure Type Block,Concrete,Stucco
Construction Status Resale
Others
Pets Allowed Call, Conditional
HOA Fee Include Cable TV,Internet,Pest Control,Street Lights,Trash,Water
Senior Community No
Tax ID 35-43-26-04-0000P.0203
Ownership Condo
Security Features Gated with Guard,Fire Sprinkler System,Smoke Detector(s)
Acceptable Financing All Financing Considered, Cash, FHA, VA Loan
Listing Terms All Financing Considered, Cash, FHA, VA Loan
Financing Cash
Pets Allowed Call, Conditional
Read Less Info
Want to know what your home might be worth? Contact us for a FREE valuation!

Our team is ready to help you sell your home for the highest possible price ASAP
Bought with RE/MAX Trend
GET MORE INFORMATION
Broker, GRI | Lic# 3269082






