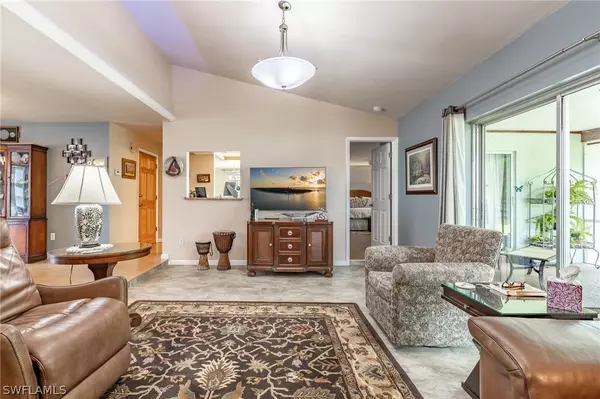$250,000
$250,000
For more information regarding the value of a property, please contact us for a free consultation.
3 Beds
2 Baths
1,604 SqFt
SOLD DATE : 10/20/2020
Key Details
Sold Price $250,000
Property Type Single Family Home
Sub Type Single Family Residence
Listing Status Sold
Purchase Type For Sale
Square Footage 1,604 sqft
Price per Sqft $155
Subdivision Cape Coral
MLS Listing ID 220055206
Sold Date 10/20/20
Style Ranch,One Story
Bedrooms 3
Full Baths 2
Construction Status Resale
HOA Y/N No
Year Built 1979
Annual Tax Amount $1,177
Tax Year 2019
Lot Size 10,541 Sqft
Acres 0.242
Lot Dimensions Appraiser
Property Description
STOP SEARCHING & SCHEDULE A SHOWING for this IMPECCABLY MAINTAINED home before it is too late! Open concept floor plan still offers a defined entry & living room. Eat in kitchen boasts beautiful granite countertops & pull-out cabinets w/ recessed lighting, allowing for plenty of storage. A gardeners dream, this home offers fully mature landscaping, including Glen mango, honeybell orange, sugar apple, & black sappote (AKA chocolate pudding) trees- perfect to enjoy from the fully covered lanai & there is another screened lanai at the front of the home. Custom Cherry Wood Vanities in bathrooms. Nearly everything in this home is new: 2020- Exterior painted. 2019- Bosch dishwasher & screens replaced. 2018- roof, AC, fridge, water heater & water softener. 2017- Master bathroom remodeled & new flooring in master & living room. 2015- Completely replumbed. Lots of toys? Don't worry, in addition to the 2 car garage with epoxy floors, a 10 x 16 shed (w/ light & electric) sits in backyard. Tap water is excellent due to the triple filter water system. Conveniently located in SE Cape near Veterans & Country Club, provides easy access to dining, beaches & shopping. No flood insurance required!
Location
State FL
County Lee
Community Cape Coral
Area Cc13 - Cape Coral Unit 19-21, 25, 26, 89
Rooms
Bedroom Description 3.0
Interior
Interior Features Tray Ceiling(s), Separate/ Formal Dining Room, Eat-in Kitchen, Pantry, Shower Only, Separate Shower, Cable T V, Vaulted Ceiling(s), Walk- In Closet(s), Split Bedrooms
Heating Central, Electric
Cooling Central Air, Ceiling Fan(s), Electric
Flooring Laminate, Vinyl
Furnishings Unfurnished
Fireplace No
Window Features Single Hung,Sliding,Impact Glass
Appliance Dryer, Dishwasher, Electric Cooktop, Ice Maker, Microwave, Refrigerator, Self Cleaning Oven, Washer, Water Softener, Water Purifier
Laundry Washer Hookup, Dryer Hookup, In Garage
Exterior
Exterior Feature Fruit Trees, Sprinkler/ Irrigation, Patio, Room For Pool, Storage, Shutters Manual
Parking Features Attached, Driveway, Garage, Paved, Garage Door Opener
Garage Spaces 2.0
Garage Description 2.0
Community Features Non- Gated
Amenities Available None
Waterfront Description None
Water Access Desc Assessment Paid,Public
View Landscaped, Partial Buildings
Roof Type Shingle
Porch Open, Patio, Porch, Screened
Garage Yes
Private Pool No
Building
Lot Description Rectangular Lot, Sprinklers Automatic
Faces North
Story 1
Sewer Assessment Paid, Public Sewer
Water Assessment Paid, Public
Architectural Style Ranch, One Story
Additional Building Outbuilding
Structure Type Block,Concrete,Stucco
Construction Status Resale
Others
Pets Allowed Yes
HOA Fee Include None
Senior Community No
Tax ID 31-44-24-C4-00629.0120
Ownership Single Family
Security Features None,Smoke Detector(s)
Acceptable Financing All Financing Considered, Cash, FHA, VA Loan
Listing Terms All Financing Considered, Cash, FHA, VA Loan
Financing Conventional
Pets Allowed Yes
Read Less Info
Want to know what your home might be worth? Contact us for a FREE valuation!

Our team is ready to help you sell your home for the highest possible price ASAP
Bought with Encore Realty Services Inc
GET MORE INFORMATION

Broker, GRI | Lic# 3269082






