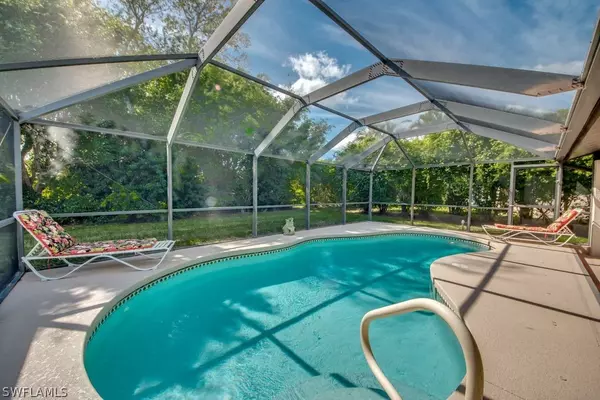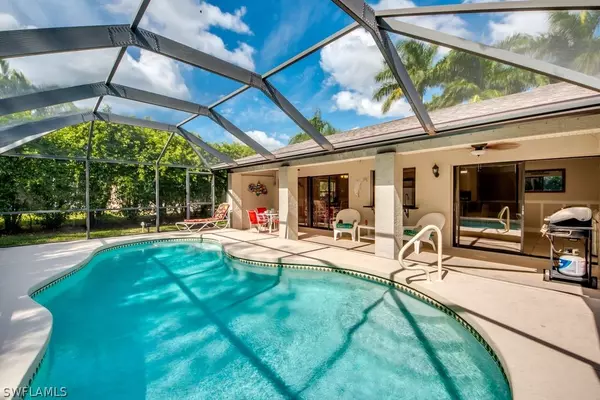$350,000
$375,000
6.7%For more information regarding the value of a property, please contact us for a free consultation.
3 Beds
2 Baths
1,523 SqFt
SOLD DATE : 12/21/2020
Key Details
Sold Price $350,000
Property Type Single Family Home
Sub Type Single Family Residence
Listing Status Sold
Purchase Type For Sale
Square Footage 1,523 sqft
Price per Sqft $229
Subdivision Cape Coral
MLS Listing ID 220076952
Sold Date 12/21/20
Style Ranch,One Story
Bedrooms 3
Full Baths 2
Construction Status Resale
HOA Y/N No
Year Built 1981
Annual Tax Amount $3,752
Tax Year 2019
Lot Size 10,018 Sqft
Acres 0.23
Lot Dimensions Measured
Property Description
3 bedroom, 2 bath home located near Cape Harbour is completely updated & has been a vacation rental. It is being offered turnkey & w/ the finest finishes. Beautiful granite in kitchen & coordinating quartz for the bathrooms. Freshly painted walls adorned with beautiful crown & picture frame molding through out dining & great room adds a touch of elegance to this otherwise relaxed home. High baseboards finish the look. Quality blinds. Large back yard offers mature landscaping that offers natural privacy fencing & the backyard has plenty of room for playing catch or catching rays. Beautiful screened lanai offers a ton of sitting area under truss & the swimming pool boasts southern exposure to keep you warm and both electric & solar heating your swimming pool year round. Assessments in and PAID IN FULL. Newer roof, plumbing & AC. This home is conveniently located within walking distance to dining, shopping & Camelot Park, a 6.4 acre neighborhood park offering a great setting for playing tennis or pickleball, taking a walk, or hosting a family gathering. Multiple offer situation, will present offers as they are rcv'd and seller reserves the right to accept any offer at anytime
Location
State FL
County Lee
Community Cape Coral
Area Cc21 - Cape Coral Unit 3, 30, 44, 6
Rooms
Bedroom Description 3.0
Interior
Interior Features Breakfast Bar, Bedroom on Main Level, Cathedral Ceiling(s), Separate/ Formal Dining Room, Dual Sinks, Family/ Dining Room, Living/ Dining Room, Shower Only, Separate Shower, Cable T V, Vaulted Ceiling(s), Split Bedrooms
Heating Central, Electric
Cooling Central Air, Ceiling Fan(s), Electric
Flooring Tile
Furnishings Furnished
Fireplace No
Window Features Single Hung,Window Coverings
Appliance Dryer, Dishwasher, Electric Cooktop, Disposal, Ice Maker, Microwave, Refrigerator, Washer
Laundry Washer Hookup, Dryer Hookup, In Garage
Exterior
Exterior Feature Sprinkler/ Irrigation, Shutters Manual
Parking Features Attached, Driveway, Garage, Paved, Garage Door Opener
Garage Spaces 2.0
Garage Description 2.0
Pool Electric Heat, Heated, In Ground, Pool Equipment, Screen Enclosure, Solar Heat
Amenities Available None
Waterfront Description None
Water Access Desc Assessment Paid
View Landscaped
Roof Type Shingle
Porch Porch, Screened
Garage Yes
Private Pool Yes
Building
Lot Description Rectangular Lot, Sprinklers Automatic
Faces North
Story 1
Sewer Assessment Paid
Water Assessment Paid
Architectural Style Ranch, One Story
Unit Floor 1
Structure Type Block,Concrete,Stucco
Construction Status Resale
Others
Pets Allowed Yes
HOA Fee Include None
Senior Community No
Tax ID 15-45-23-C4-04525.0130
Ownership Single Family
Security Features Smoke Detector(s)
Acceptable Financing All Financing Considered, Cash, FHA, VA Loan
Listing Terms All Financing Considered, Cash, FHA, VA Loan
Financing Cash
Pets Allowed Yes
Read Less Info
Want to know what your home might be worth? Contact us for a FREE valuation!

Our team is ready to help you sell your home for the highest possible price ASAP
Bought with Legacy Premier Realty LLC
GET MORE INFORMATION
Broker, GRI | Lic# 3269082






