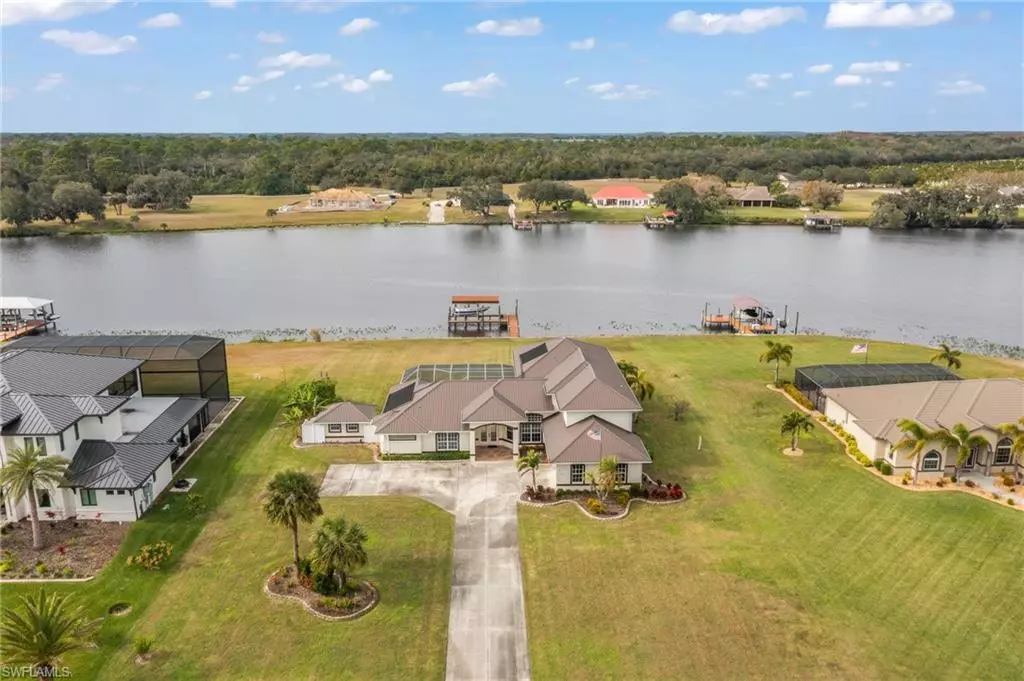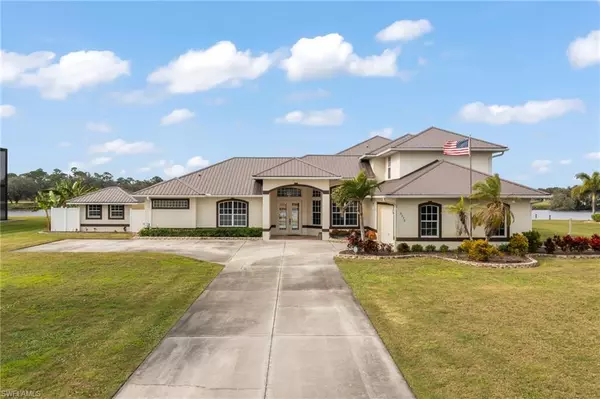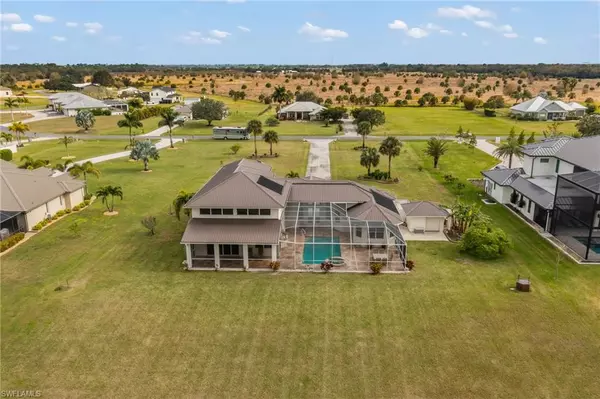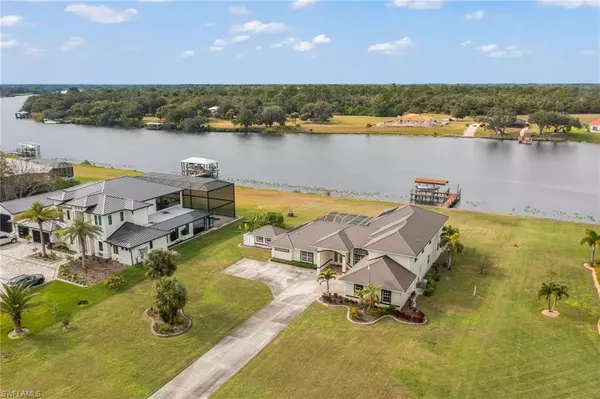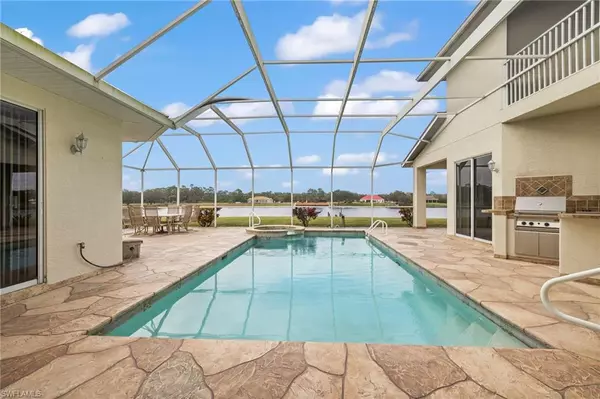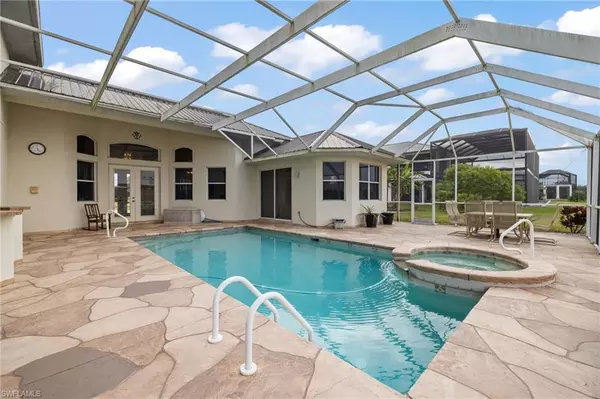5 Beds
3 Baths
3,617 SqFt
5 Beds
3 Baths
3,617 SqFt
Key Details
Property Type Single Family Home
Sub Type 2 Story,Single Family Residence
Listing Status Active
Purchase Type For Sale
Square Footage 3,617 sqft
Price per Sqft $359
Subdivision Old Fort Denaud
MLS Listing ID 225006348
Style Resale Property
Bedrooms 5
Full Baths 3
HOA Fees $172/qua
HOA Y/N No
Originating Board Florida Gulf Coast
Year Built 2003
Annual Tax Amount $7,264
Tax Year 2023
Lot Size 1.030 Acres
Acres 1.03
Property Description
The outdoor amenities are equally impressive, including a wraparound boat dock with a 10,000-pound lift, a solar-heated pool and spa, an outdoor kitchen, and a new metal roof installed in 2018. Additional highlights include a full-house reverse osmosis system, a 50-amp RV hookup with sewer connection, a rented 500 gallon underground propane tank and a spacious lot situated safely outside of any flood zone. The exclusive Old Fort Denaud community is located on a private road and offers residents access to a private boat ramp and dock, all with low HOA fees. Don't miss this opportunity to own a rare gem in one of the area's most sought-after neighborhoods. Not to mention the property is not in a flood zone, so no flood insurance required! Schedule your showing today—this property won't be on the market for long!
Location
State FL
County Hendry
Area Old Fort Denaud
Rooms
Bedroom Description Master BR Ground,Split Bedrooms
Dining Room Breakfast Bar, Breakfast Room, Dining - Living, Eat-in Kitchen, Formal
Kitchen Gas Available, Pantry
Interior
Interior Features Built-In Cabinets, Foyer, French Doors, Laundry Tub, Pantry, Smoke Detectors, Volume Ceiling, Walk-In Closet(s)
Heating Central Electric
Flooring Carpet, Tile
Equipment Auto Garage Door, Cooktop - Gas, Dishwasher, Double Oven, Dryer, Microwave, Refrigerator/Freezer, Reverse Osmosis, Smoke Detector, Solar Panels, Washer, Washer/Dryer Hookup, Water Treatment Owned
Furnishings Negotiable
Fireplace No
Appliance Gas Cooktop, Dishwasher, Double Oven, Dryer, Microwave, Refrigerator/Freezer, Reverse Osmosis, Washer, Water Treatment Owned
Heat Source Central Electric
Exterior
Exterior Feature Boat Dock Private, Wooden Dock, Balcony, Screened Lanai/Porch, Built In Grill, Outdoor Kitchen, Storage
Parking Features RV-Boat, Attached
Garage Spaces 2.0
Pool Below Ground, Concrete, Electric Heat, Solar Heat
Amenities Available Community Boat Dock, Community Boat Ramp
Waterfront Description River Front
View Y/N Yes
View River
Roof Type Metal
Total Parking Spaces 2
Garage Yes
Private Pool Yes
Building
Lot Description Oversize
Building Description Concrete Block,Wood Frame,Stucco, DSL/Cable Available
Story 2
Sewer Septic Tank
Water Reverse Osmosis - Entire House, Well
Architectural Style Two Story, Single Family
Level or Stories 2
Structure Type Concrete Block,Wood Frame,Stucco
New Construction No
Others
Pets Allowed Yes
Senior Community No
Tax ID 1-28-43-21-030-0000.0260
Ownership Single Family
Security Features Smoke Detector(s)

GET MORE INFORMATION
Broker, GRI | Lic# 3269082

