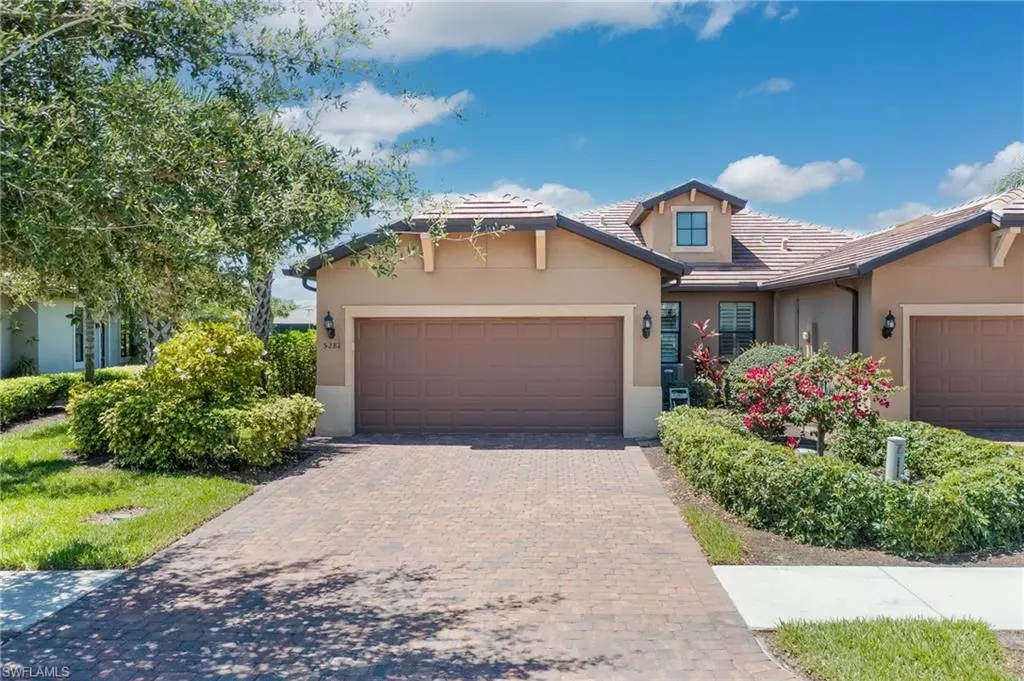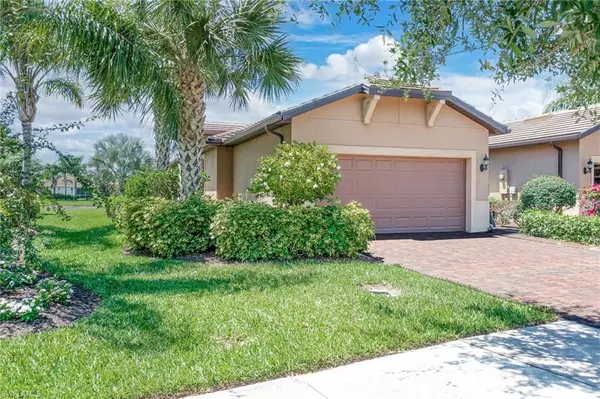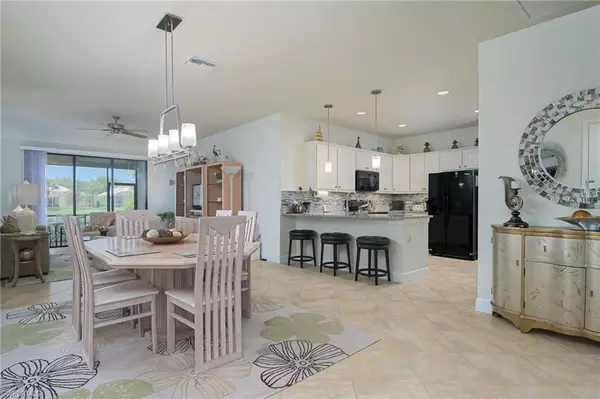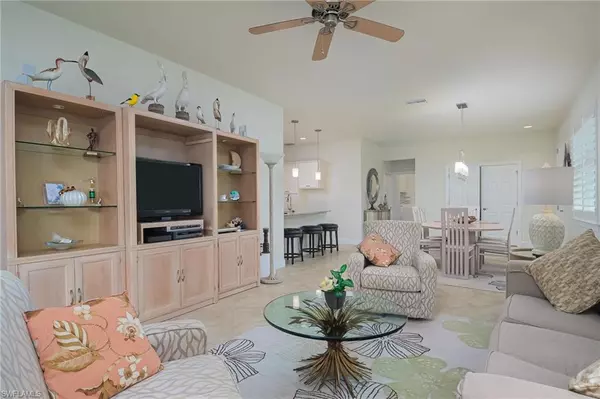2 Beds
2 Baths
1,554 SqFt
2 Beds
2 Baths
1,554 SqFt
Key Details
Property Type Single Family Home
Sub Type Ranch,Villa Attached
Listing Status Active
Purchase Type For Sale
Square Footage 1,554 sqft
Price per Sqft $254
Subdivision Del Webb
MLS Listing ID 225004831
Style Resale Property
Bedrooms 2
Full Baths 2
HOA Fees $1,181/qua
HOA Y/N Yes
Originating Board Florida Gulf Coast
Year Built 2017
Annual Tax Amount $2,931
Tax Year 2024
Lot Size 6,098 Sqft
Acres 0.14
Property Description
Location
State FL
County Collier
Area Ave Maria
Rooms
Bedroom Description First Floor Bedroom,Master BR Ground,Master BR Sitting Area,Split Bedrooms
Dining Room Breakfast Bar, Dining - Family
Kitchen Island
Interior
Interior Features Built-In Cabinets, French Doors, Laundry Tub, Smoke Detectors, Tray Ceiling(s), Volume Ceiling, Walk-In Closet(s), Window Coverings
Heating Central Electric
Flooring Carpet, Tile
Equipment Auto Garage Door, Cooktop - Electric, Dishwasher, Disposal, Dryer, Microwave, Refrigerator/Freezer, Refrigerator/Icemaker, Self Cleaning Oven, Smoke Detector, Washer, Washer/Dryer Hookup
Furnishings Unfurnished
Fireplace No
Window Features Window Coverings
Appliance Electric Cooktop, Dishwasher, Disposal, Dryer, Microwave, Refrigerator/Freezer, Refrigerator/Icemaker, Self Cleaning Oven, Washer
Heat Source Central Electric
Exterior
Exterior Feature Screened Lanai/Porch
Parking Features Driveway Paved, Attached
Garage Spaces 2.0
Pool Community
Community Features Clubhouse, Pool, Dog Park, Fitness Center, Golf, Putting Green, Restaurant, Sidewalks, Street Lights, Tennis Court(s), Gated
Amenities Available Basketball Court, Barbecue, Beauty Salon, Bike And Jog Path, Billiard Room, Bocce Court, Clubhouse, Pool, Community Room, Spa/Hot Tub, Dog Park, Fitness Center, Golf Course, Hobby Room, Internet Access, Pickleball, Play Area, Putting Green, Restaurant, Sauna, Shopping, Sidewalk, Streetlight, Tennis Court(s), Underground Utility, Volleyball
Waterfront Description Fresh Water,Lake
View Y/N Yes
View Lake, Landscaped Area
Roof Type Tile
Street Surface Paved
Porch Patio
Total Parking Spaces 2
Garage Yes
Private Pool No
Building
Lot Description Regular
Building Description Concrete Block,Stucco, DSL/Cable Available
Story 1
Water Central
Architectural Style Ranch, Villa Attached
Level or Stories 1
Structure Type Concrete Block,Stucco
New Construction No
Others
Pets Allowed With Approval
Senior Community No
Tax ID 22674009088
Ownership Single Family
Security Features Smoke Detector(s),Gated Community

GET MORE INFORMATION
Broker, GRI | Lic# 3269082






