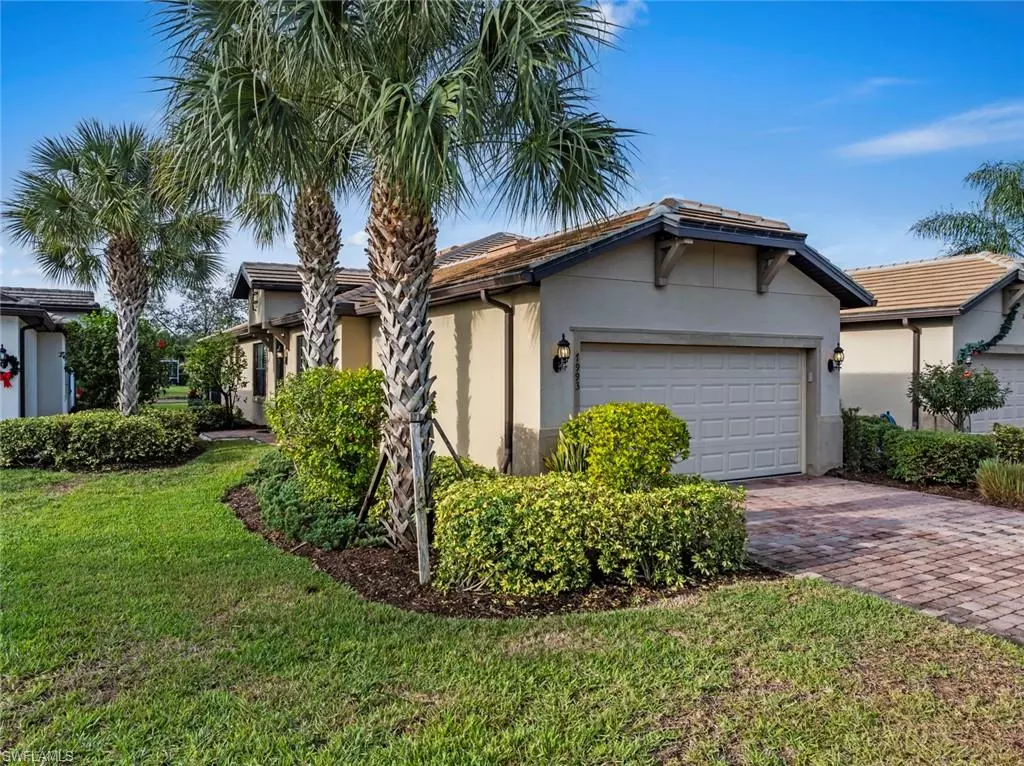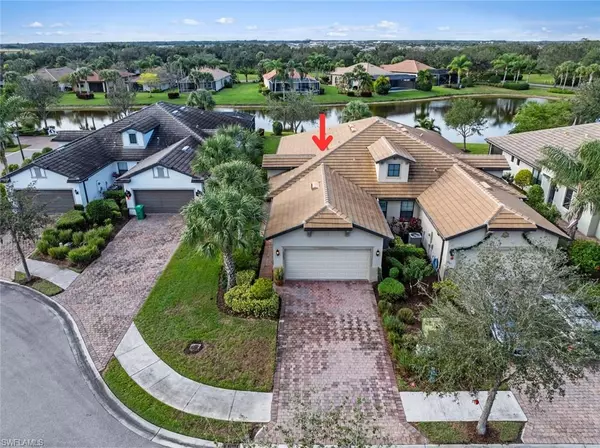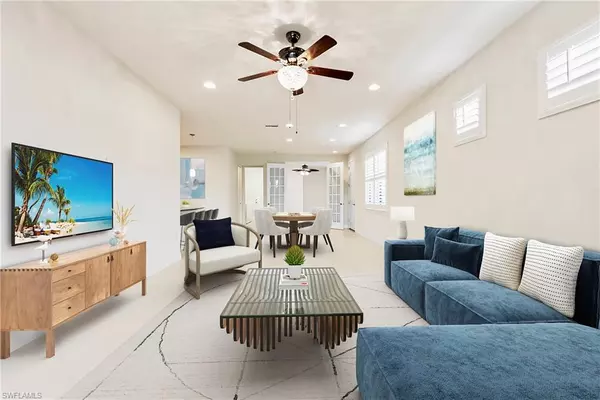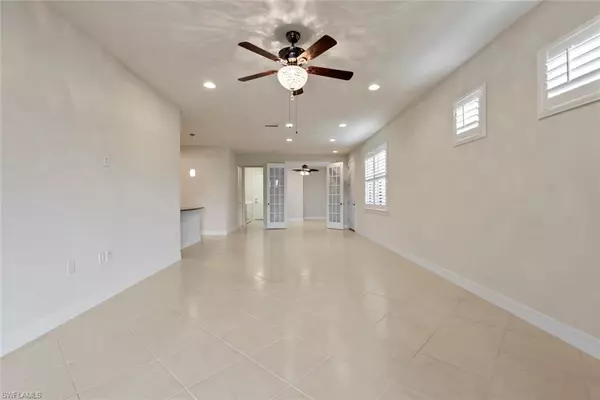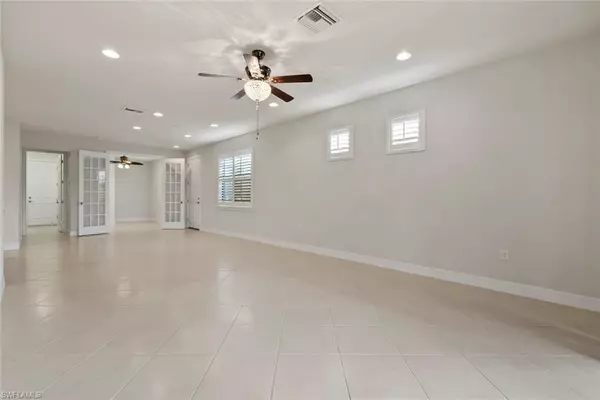2 Beds
2 Baths
1,554 SqFt
2 Beds
2 Baths
1,554 SqFt
Key Details
Property Type Single Family Home
Sub Type Villa Attached
Listing Status Active
Purchase Type For Sale
Square Footage 1,554 sqft
Price per Sqft $247
Subdivision Del Webb
MLS Listing ID 225001295
Bedrooms 2
Full Baths 2
HOA Fees $1,181/qua
HOA Y/N Yes
Originating Board Naples
Year Built 2017
Annual Tax Amount $4,867
Tax Year 2023
Lot Size 6,098 Sqft
Acres 0.14
Property Description
This VILLA is located in the highly sought-after 55+ Del Webb Naples community, featuring the popular SERENITY FLOOR PLAN with 2 bedrooms, 2 full baths, and den.
This property features PLANTATION SHUTTERS on windows, FRONT STORM DOOR with glass to let in lots of natural light, and glass french doors on the den. Ceiling fans and lighting enhance the home's inviting atmosphere. You will love this PRIMARY SUITE with a view of the water and a walk-in closet, double vanity and a glass shower enclosure.
The laundry room offers extra STORAGE with cabinets, a utility sink and a washer/dryer.
If you are interested in your own pool, you could put one in on this large lot.
Golf enthusiasts will be thrilled to know there are AVAILABLE GOLF MEMBERSHIPS at the Panther Run Golf Club, offering an exceptional golfing experience.
This home is not just a place to live, but a lifestyle. Experience the best of Florida living in a community that offers a vibrant, ACTIVE LIFESTYLE with world-class amenities including: RESORT-STYLE POOL, lap pool, fitness, center, PICKLEBALL, tennis and BOCCE courts, golf simulator, billiards and much more! Explore Del Webb Naples and Ave Maria effortlessly in your golf cart, whether you are heading to Publix, church or out for delightful dinner. Embrace the lifestyle you deserve in this extraordinary home, where comfort, luxury, and convenience seamlessly come together.
Location
State FL
County Collier
Area Ave Maria
Rooms
Bedroom Description First Floor Bedroom,Split Bedrooms
Dining Room Dining - Family
Kitchen Pantry
Interior
Interior Features French Doors, Laundry Tub, Pantry, Smoke Detectors, Walk-In Closet(s), Window Coverings
Heating Central Electric
Flooring Carpet, Tile
Equipment Auto Garage Door, Cooktop - Electric, Dishwasher, Disposal, Dryer, Microwave, Range, Refrigerator/Freezer, Smoke Detector, Washer
Furnishings Unfurnished
Fireplace No
Window Features Window Coverings
Appliance Electric Cooktop, Dishwasher, Disposal, Dryer, Microwave, Range, Refrigerator/Freezer, Washer
Heat Source Central Electric
Exterior
Exterior Feature Screened Lanai/Porch
Parking Features Driveway Paved, Attached
Garage Spaces 2.0
Pool Community
Community Features Clubhouse, Park, Pool, Dog Park, Fitness Center, Golf, Putting Green, Restaurant, Sidewalks, Street Lights, Tennis Court(s), Gated
Amenities Available Basketball Court, Barbecue, Beauty Salon, Bike And Jog Path, Billiard Room, Bocce Court, Clubhouse, Park, Pool, Community Room, Spa/Hot Tub, Dog Park, Fitness Center, Golf Course, Internet Access, Library, Pickleball, Play Area, Putting Green, Restaurant, Sauna, Shopping, Sidewalk, Streetlight, Tennis Court(s), Underground Utility, Volleyball
Waterfront Description Lake
View Y/N Yes
View Water
Roof Type Tile
Street Surface Paved
Porch Patio
Total Parking Spaces 2
Garage Yes
Private Pool No
Building
Lot Description Regular
Building Description Concrete Block,Stucco, DSL/Cable Available
Story 1
Water Central
Architectural Style Villa Attached
Level or Stories 1
Structure Type Concrete Block,Stucco
New Construction No
Others
Pets Allowed With Approval
Senior Community No
Tax ID 22674008089
Ownership Single Family
Security Features Smoke Detector(s),Gated Community

GET MORE INFORMATION
Broker, GRI | Lic# 3269082

