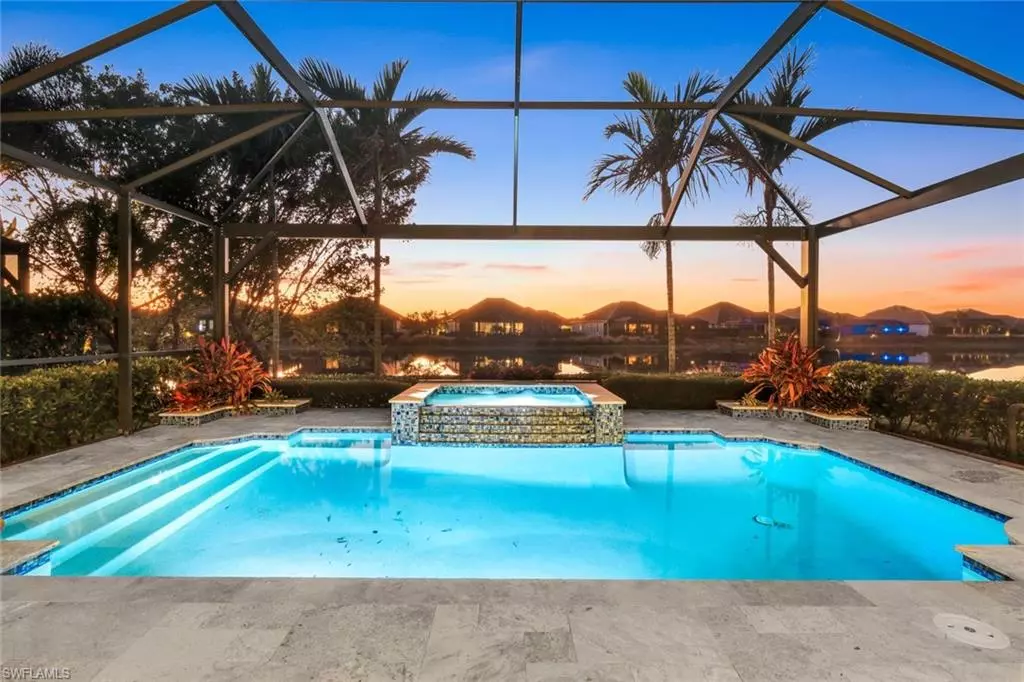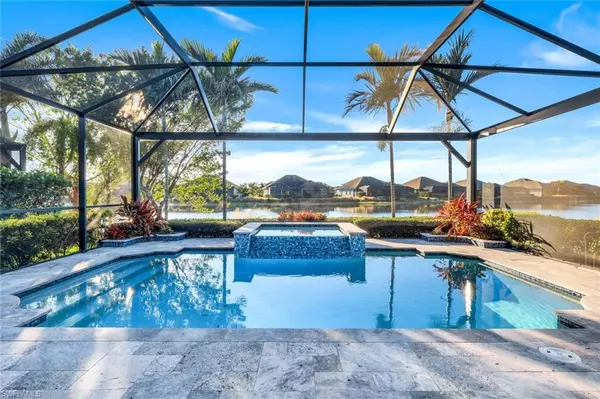3 Beds
3 Baths
2,963 SqFt
3 Beds
3 Baths
2,963 SqFt
Key Details
Property Type Single Family Home
Sub Type Ranch,Single Family Residence
Listing Status Active
Purchase Type For Sale
Square Footage 2,963 sqft
Price per Sqft $730
Subdivision Isles Of Collier Preserve
MLS Listing ID 224070455
Style Resale Property
Bedrooms 3
Full Baths 3
HOA Fees $1,559/qua
HOA Y/N Yes
Originating Board Naples
Year Built 2017
Annual Tax Amount $8,245
Tax Year 2023
Lot Size 9,583 Sqft
Acres 0.22
Property Description
Location
State FL
County Collier
Area Isles Of Collier Preserve
Rooms
Bedroom Description First Floor Bedroom,Master BR Ground,Master BR Sitting Area
Dining Room Breakfast Bar, Formal
Kitchen Island, Pantry
Interior
Interior Features Coffered Ceiling(s), Foyer, French Doors, Laundry Tub, Pantry, Smoke Detectors, Walk-In Closet(s), Window Coverings
Heating Central Electric
Flooring Carpet, Tile
Equipment Auto Garage Door, Cooktop - Electric, Dishwasher, Disposal, Dryer, Microwave, Refrigerator/Icemaker, Security System, Smoke Detector, Wall Oven, Washer
Furnishings Partially
Fireplace No
Window Features Window Coverings
Appliance Electric Cooktop, Dishwasher, Disposal, Dryer, Microwave, Refrigerator/Icemaker, Wall Oven, Washer
Heat Source Central Electric
Exterior
Exterior Feature Screened Lanai/Porch
Parking Features Driveway Paved, Attached
Garage Spaces 2.0
Pool Community, Pool/Spa Combo, Below Ground, Concrete, Electric Heat, Salt Water, Screen Enclosure
Community Features Clubhouse, Park, Pool, Fitness Center, Restaurant, Sidewalks, Street Lights, Tennis Court(s), Gated
Amenities Available Basketball Court, Bike And Jog Path, Bocce Court, Cabana, Clubhouse, Community Boat Dock, Park, Pool, Community Room, Fitness Center, Internet Access, Pickleball, Restaurant, Sauna, Sidewalk, Streetlight, Tennis Court(s), Underground Utility
Waterfront Description Lake
View Y/N Yes
View Lake
Roof Type Tile
Street Surface Paved
Total Parking Spaces 2
Garage Yes
Private Pool Yes
Building
Lot Description Oversize
Building Description Concrete Block,Stucco, DSL/Cable Available
Story 1
Water Central
Architectural Style Ranch, Single Family
Level or Stories 1
Structure Type Concrete Block,Stucco
New Construction No
Schools
Elementary Schools Avalon Elementary
Middle Schools Manatee Middle School
High Schools Lely High Schools
Others
Pets Allowed Limits
Senior Community No
Tax ID 52505034765
Ownership Single Family
Security Features Security System,Smoke Detector(s),Gated Community
Num of Pet 2

GET MORE INFORMATION
Broker, GRI | Lic# 3269082






