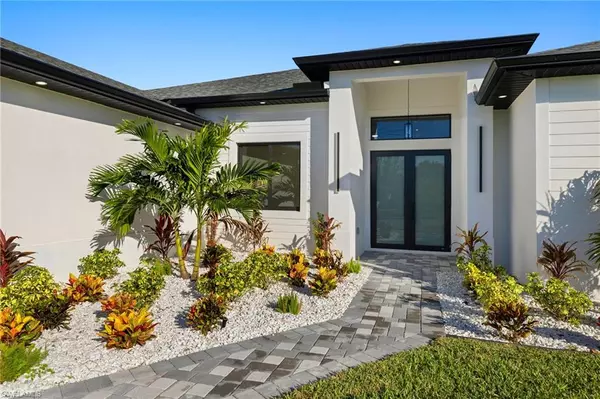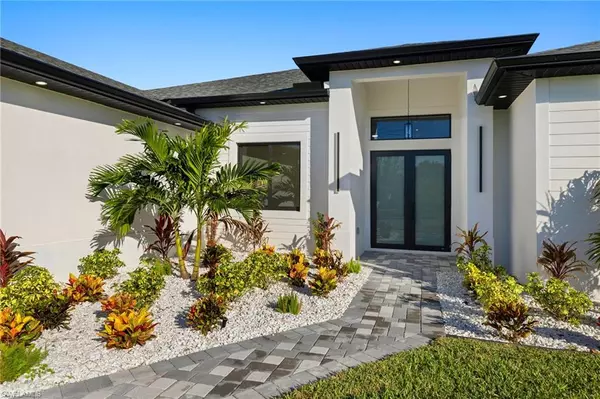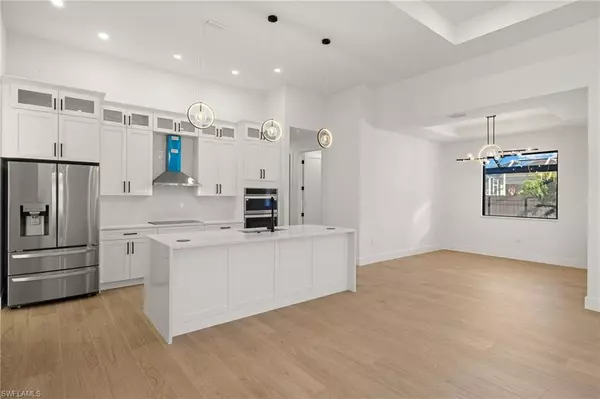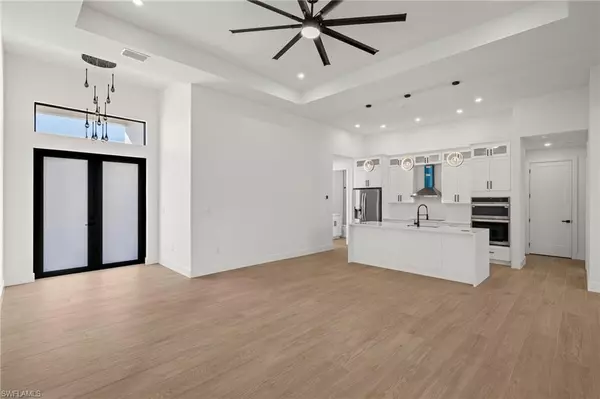
4 Beds
3 Baths
2,098 SqFt
4 Beds
3 Baths
2,098 SqFt
OPEN HOUSE
Sun Nov 24, 12:00pm - 3:00pm
Key Details
Property Type Single Family Home
Sub Type Ranch,Single Family Residence
Listing Status Active
Purchase Type For Sale
Square Footage 2,098 sqft
Price per Sqft $347
Subdivision Cape Coral
MLS Listing ID 224093590
Bedrooms 4
Full Baths 3
HOA Y/N No
Originating Board Florida Gulf Coast
Year Built 2024
Annual Tax Amount $2,275
Tax Year 2023
Lot Size 9,975 Sqft
Acres 0.229
Property Description
Step into the open living space with soaring tray ceilings and a breathtaking view of the sparkling pool through the expansive sliding glass doors. The entertainer’s kitchen is a masterpiece, featuring a large quartz island with waterfall edges, 42” white cabinetry topped with 15” glass-front display cabinets for a modern and elegant touch, and plenty of storage. The kitchen is outfitted with a premium LG appliance package, hidden outlets with phone chargers, and chic pendant lighting, making it as functional as it is beautiful.
The master suite is a private retreat, boasting tray ceilings, a transom window for natural light and privacy, and a custom-built walk-in closet. The master bathroom is like stepping into a 5-star hotel, complete with His & Her vanities, black hardware, a stylish soaking tub, a wood-tile feature wall, and a luxurious walk-through shower with dual wash areas.
All the bedrooms are generously sized, perfect for family and guests, and the spare bathrooms offer designer touches, including backlit mirrors and LED under-lighting in the showers. The laundry room is as practical as it is stylish, featuring cabinetry, a sink, and quartz countertops.
The outdoor space is an entertainer’s dream! Enjoy Florida’s sunshine by your private pool, complete with a sunshelf and a picture-window pool cage, or relax on the expansive brick-paver deck. The fully stocked outdoor kitchen features a sink, drop-in grill, fridge, and plenty of counter space, all under a spacious lanai area that’s perfect for entertaining, watching TV, or enjoying quality time with loved ones. The beautifully landscaped, fully fenced backyard provides privacy and a lush backdrop to this tropical oasis.
Buy with Confidence! This home features hurricane impact windows and doors and is built to the latest building codes and standards. Located near top-rated schools, shopping, dining, and some of Cape Coral’s most exciting new developments like the Yacht Club, Bimini Square, The Cove, and Slipaway, this home offers the perfect combination of luxury, convenience, and lifestyle.
Don’t miss this opportunity to own a one-of-a-kind home by Pelican Vista Homes! Schedule your private tour today.
Location
State FL
County Lee
Area Cape Coral
Zoning R1-D
Rooms
Bedroom Description First Floor Bedroom
Dining Room Dining - Living, Eat-in Kitchen
Kitchen Island, Pantry
Interior
Interior Features Bar, Built-In Cabinets, Pantry, Smoke Detectors, Tray Ceiling(s), Walk-In Closet(s)
Heating Central Electric
Flooring Tile
Equipment Auto Garage Door, Cooktop - Electric, Dishwasher, Microwave, Refrigerator/Freezer, Refrigerator/Icemaker, Smoke Detector, Wall Oven, Washer/Dryer Hookup
Furnishings Unfurnished
Fireplace No
Appliance Electric Cooktop, Dishwasher, Microwave, Refrigerator/Freezer, Refrigerator/Icemaker, Wall Oven
Heat Source Central Electric
Exterior
Exterior Feature Screened Lanai/Porch, Built In Grill, Outdoor Kitchen, Outdoor Shower
Garage Paved, Attached
Garage Spaces 3.0
Fence Fenced
Pool Below Ground, Concrete, Screen Enclosure
Amenities Available None
Waterfront No
Waterfront Description None
View Y/N Yes
Roof Type Shingle
Street Surface Paved
Porch Patio
Total Parking Spaces 3
Garage Yes
Private Pool Yes
Building
Lot Description Regular
Story 1
Water Assessment Unpaid, Central
Architectural Style Ranch, Florida, Single Family
Level or Stories 1
Structure Type Concrete Block,Stucco
New Construction Yes
Others
Pets Allowed Yes
Senior Community No
Tax ID 03-45-23-C1-03257.0350
Ownership Single Family
Security Features Smoke Detector(s)

GET MORE INFORMATION

Broker, GRI | Lic# 3269082






