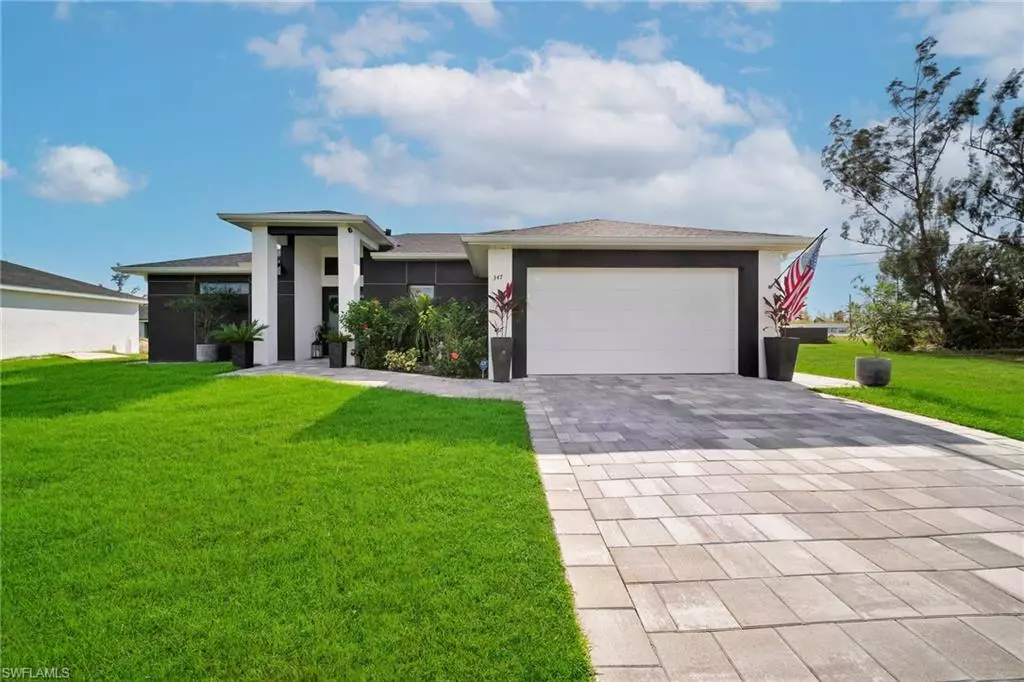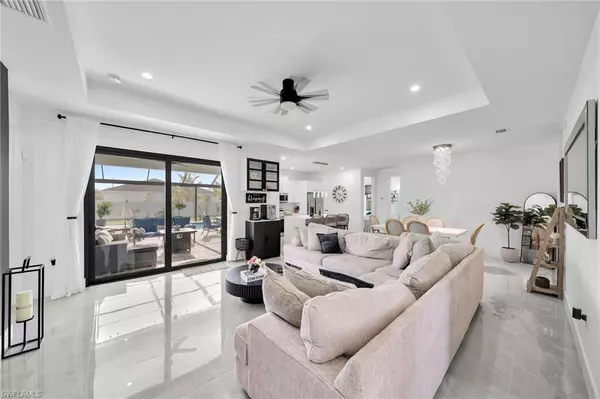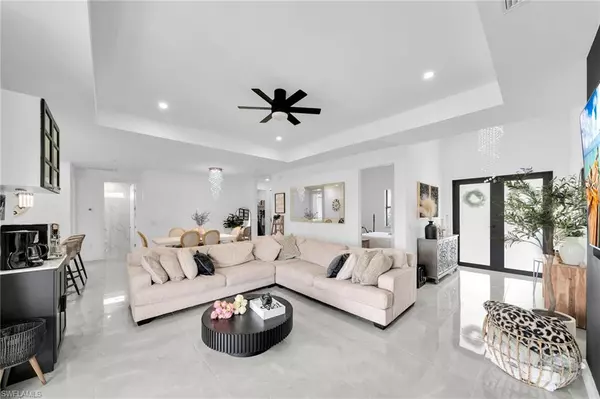
4 Beds
3 Baths
1,918 SqFt
4 Beds
3 Baths
1,918 SqFt
OPEN HOUSE
Sat Nov 23, 11:00am - 2:00pm
Sun Nov 24, 11:00am - 2:00pm
Key Details
Property Type Single Family Home
Sub Type Ranch,Single Family Residence
Listing Status Active
Purchase Type For Sale
Square Footage 1,918 sqft
Price per Sqft $301
Subdivision Cape Coral
MLS Listing ID 224093125
Bedrooms 4
Full Baths 3
HOA Y/N No
Originating Board Florida Gulf Coast
Year Built 2023
Annual Tax Amount $7,190
Tax Year 2024
Lot Size 10,541 Sqft
Acres 0.242
Property Description
The heart of the home is the kitchen, featuring sleek cabinetry, abundant counter space, and premium appliances, making meal preparation a delight. The open-concept design seamlessly connects the kitchen to the dining and living areas, creating a welcoming space for entertaining and family gatherings
The primary suite is a luxurious retreat, designed for ultimate relaxation. The spa-like bath features a free-standing soaking tub set beside a cozy fireplace, creating a tranquil ambiance perfect for unwinding after a long day. A walk-in shower, double vanity, and ample closet space complete the elegant design, making this space both functional and indulgent.
The 3 additional bedrooms are generously sized, offering comfort and flexibility to accommodate family, guests, or even a home office setup. 3rd bath provides additional convenience, making this home ideal for growing families or hosting visitors
Step outside to your very own backyard oasis, where a 14x28 ft. heated saltwater pool with outdoor shower, completed in August 2024, awaits. Designed for both relaxation and recreation, the pool is surrounded by a large, screened cage that spans the width of the home, offering privacy and protection while maximizing your outdoor enjoyment. Whether you’re lounging by the pool, hosting a barbecue, or simply enjoying a peaceful evening, this space is perfect for year-round outdoor living
This home is situated on city water and sewer, ensuring convenience and low maintenance. Its prime location in Cape puts you within close proximity to top-rated schools, grocery stores, healthcare facilities, parks, and recreational areas, making it an ideal choice for families and professionals alike. Additionally, the area’s vibrant dining and entertainment options ensure there’s always something exciting to do nearby
This home is also equipped with solar panels installed in February 2024, making it both energy-efficient and eco-friendly. The monthly solar bill is $165 & the buyer will have the option to either assume the balance of the solar loan—allowing you to save money while reducing your carbon footprint—or have the panels removed prior to closing. The choice is yours!
Whether you’re seeking a primary residence to call home or an investment property with excellent rental potential, this home checks all the boxes. The modern design, desirable location, and luxurious features make it an outstanding opportunity for homeowners and investors alike
Schedule your private showing today and discover the endless possibilities that await in this gem
Location
State FL
County Lee
Area Cape Coral
Zoning RD-D
Rooms
Bedroom Description First Floor Bedroom,Master BR Ground,Split Bedrooms
Dining Room Breakfast Bar, Dining - Family, Dining - Living, Eat-in Kitchen, Formal
Kitchen Island, Pantry
Interior
Interior Features Closet Cabinets, Custom Mirrors, Fireplace, Laundry Tub, Pantry, Tray Ceiling(s), Walk-In Closet(s)
Heating Central Electric
Flooring Marble
Equipment Auto Garage Door, Dishwasher, Disposal, Dryer, Microwave, Range, Refrigerator, Refrigerator/Freezer, Refrigerator/Icemaker, Smoke Detector, Solar Panels, Washer
Furnishings Unfurnished
Fireplace Yes
Appliance Dishwasher, Disposal, Dryer, Microwave, Range, Refrigerator, Refrigerator/Freezer, Refrigerator/Icemaker, Washer
Heat Source Central Electric
Exterior
Exterior Feature Open Porch/Lanai, Screened Lanai/Porch, Outdoor Shower
Garage Covered, Driveway Paved, Attached, Detached Carport
Garage Spaces 2.0
Carport Spaces 4
Pool Below Ground, Concrete, Electric Heat, Pool Bath, Salt Water, Screen Enclosure
Amenities Available None
Waterfront No
Waterfront Description None
View Y/N Yes
View Pool/Club
Roof Type Shingle
Porch Patio
Total Parking Spaces 6
Garage Yes
Private Pool Yes
Building
Lot Description Regular
Story 1
Water Central
Architectural Style Ranch, Single Family
Level or Stories 1
Structure Type Concrete Block,Stucco
New Construction No
Others
Pets Allowed Yes
Senior Community No
Tax ID 17-44-23-C3-03919.0150
Ownership Single Family
Security Features Smoke Detector(s)

GET MORE INFORMATION

Broker, GRI | Lic# 3269082






