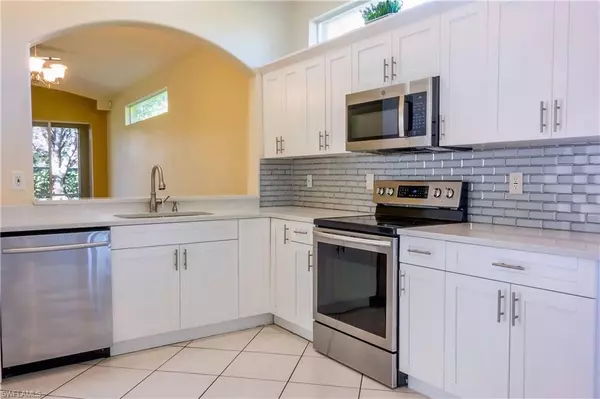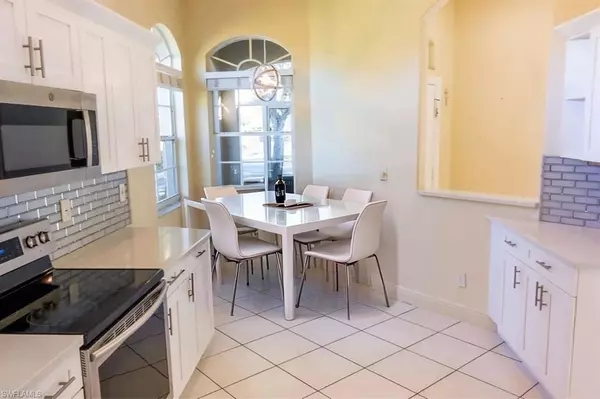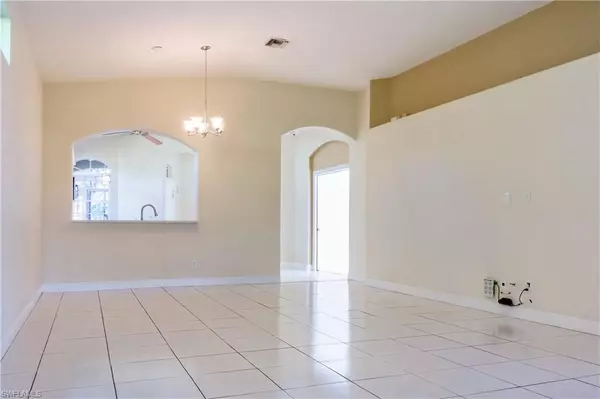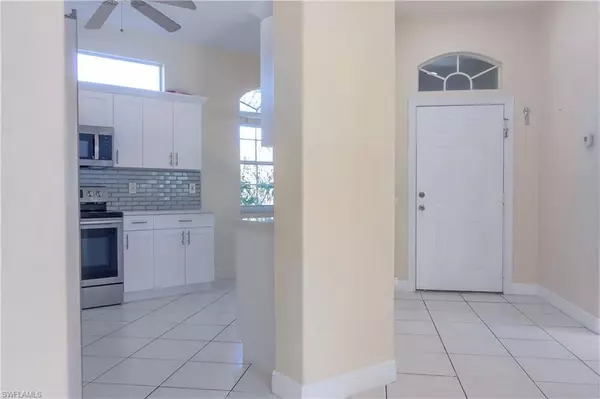3 Beds
2 Baths
1,523 SqFt
3 Beds
2 Baths
1,523 SqFt
Key Details
Property Type Single Family Home
Sub Type Ranch,Single Family Residence
Listing Status Active
Purchase Type For Sale
Square Footage 1,523 sqft
Price per Sqft $307
Subdivision Ibis Cove
MLS Listing ID 224085495
Style Resale Property
Bedrooms 3
Full Baths 2
HOA Y/N Yes
Originating Board Naples
Year Built 2002
Annual Tax Amount $4,467
Tax Year 2023
Lot Size 0.400 Acres
Acres 0.4
Property Description
Step outside through the sliders from the great room to the screened lanai, where you can enjoy your privacy while you sip your morning coffee or enjoy an evening cocktail amidst lush greenery.
Ibis Cove offers a friendly and active community atmosphere with low HOA fees, boasting amenities such as a recently updated clubhouse, resort-style pool and spa, playground, tennis courts, and serene lakes with fountains. Conveniently located near top-rated schools, grocery stores, retail shops, restaurants, and entertainment options along Collier Blvd. Minutes away from I-75 and just six miles from the beach.
Location
State FL
County Collier
Area Ibis Cove
Rooms
Bedroom Description Split Bedrooms
Dining Room Dining - Family, Eat-in Kitchen
Kitchen Pantry
Interior
Interior Features Pantry, Smoke Detectors, Volume Ceiling, Walk-In Closet(s)
Heating Central Electric
Flooring Concrete
Equipment Auto Garage Door, Cooktop - Electric, Dishwasher, Disposal, Dryer, Microwave, Refrigerator/Freezer, Smoke Detector, Washer
Furnishings Unfurnished
Fireplace No
Appliance Electric Cooktop, Dishwasher, Disposal, Dryer, Microwave, Refrigerator/Freezer, Washer
Heat Source Central Electric
Exterior
Exterior Feature Tennis Court(s)
Parking Features Attached, Attached Carport
Garage Spaces 2.0
Carport Spaces 2
Pool Community
Community Features Clubhouse, Pool, Sidewalks, Street Lights, Tennis Court(s), Gated
Amenities Available Bike And Jog Path, Clubhouse, Pool, Spa/Hot Tub, Pickleball, Play Area, Sidewalk, Streetlight, Tennis Court(s), Underground Utility
Waterfront Description None
View Y/N Yes
View Preserve, Water
Roof Type Tile
Street Surface Paved
Porch Patio
Total Parking Spaces 4
Garage Yes
Private Pool No
Building
Lot Description Corner Lot
Building Description Concrete Block,Stucco, DSL/Cable Available
Story 1
Water Assessment Paid, Central
Architectural Style Ranch, Single Family
Level or Stories 1
Structure Type Concrete Block,Stucco
New Construction No
Schools
Elementary Schools Laurel Oak Elementary School
Middle Schools Oakridge Middle School
High Schools Gulf Coast High School
Others
Pets Allowed With Approval
Senior Community No
Tax ID 51147008105
Ownership Single Family
Security Features Smoke Detector(s),Gated Community

GET MORE INFORMATION
Broker, GRI | Lic# 3269082






