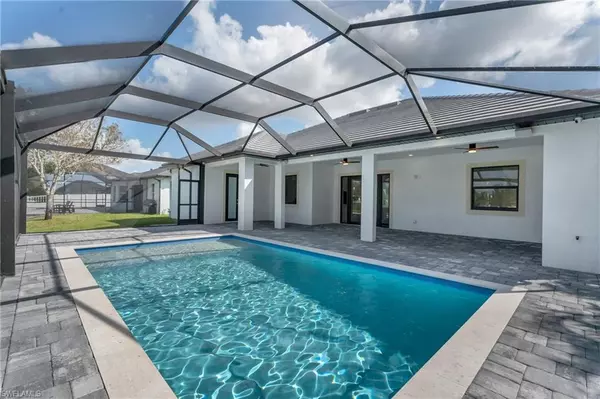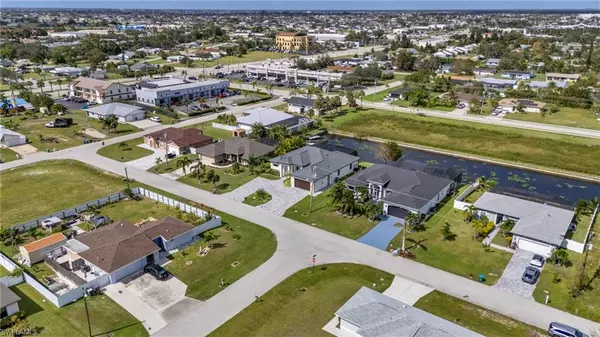
3 Beds
3 Baths
1,968 SqFt
3 Beds
3 Baths
1,968 SqFt
OPEN HOUSE
Sun Dec 22, 12:00pm - 2:30pm
Key Details
Property Type Single Family Home
Sub Type Ranch,Single Family Residence
Listing Status Active
Purchase Type For Sale
Square Footage 1,968 sqft
Price per Sqft $330
Subdivision Cape Coral
MLS Listing ID 224085302
Bedrooms 3
Full Baths 3
HOA Y/N No
Originating Board Naples
Year Built 2023
Annual Tax Amount $1,299
Tax Year 2023
Lot Size 10,018 Sqft
Acres 0.23
Property Description
As you arrive to the home, the curved driveway leads you to a grand entrance, setting the tone for what awaits inside. Step through the doors and be greeted by luxurious flooring and soaring oversized ceilings, creating an open, airy ambiance throughout. The spacious 3-bedroom layout, complete with a versatile den, offers flexibility for work or leisure. The heart of the home, a bright and sophisticated kitchen, is designed to impress. Featuring oversized white cabinetry, elegant quartz countertops, and plenty of storage, this space is perfect for entertaining or daily life. Natural light flows beautifully through every room, enhancing the serene atmosphere.
The master suite is a true retreat, boasting ample space, while the en-suite bathroom exudes modern elegance. Indulge in the luxury of a dual shower entrance, double sinks, and vanity for ultimate comfort.
Step outside to your private covered lanai, where you can relax and enjoy the gentle morning and afternoon breezes. Whether lounging by the pool or savoring the tranquil views of the canal, this home offers the perfect setting to unwind under plenty of shade. The expansive 2-car garage ensures ample storage and convenience.
Ideal location in Cape Coral close to shopping plazas and restaurant venues. This Cape Coral gem is the epitome of refined living by the water—don't miss your chance to call it home!
Location
State FL
County Lee
Area Cape Coral
Zoning R1-W
Rooms
Bedroom Description Master BR Ground,Split Bedrooms
Dining Room Breakfast Bar, Dining - Living, Eat-in Kitchen
Kitchen Island, Walk-In Pantry
Interior
Interior Features Built-In Cabinets, Coffered Ceiling(s), Foyer, French Doors, Other, Smoke Detectors, Wired for Sound, Walk-In Closet(s)
Heating Central Electric
Flooring Tile
Equipment Auto Garage Door, Dishwasher, Dryer, Grill - Gas, Microwave, Other, Range, Refrigerator/Freezer, Refrigerator/Icemaker
Furnishings Partially
Fireplace No
Appliance Dishwasher, Dryer, Grill - Gas, Microwave, Other, Range, Refrigerator/Freezer, Refrigerator/Icemaker
Heat Source Central Electric
Exterior
Exterior Feature Screened Lanai/Porch, Built In Grill, Outdoor Kitchen
Parking Features Circular Driveway, Driveway Paved, Attached
Garage Spaces 2.0
Pool Below Ground, Concrete, Equipment Stays, Salt Water
Amenities Available See Remarks, Underground Utility
Waterfront Description Canal Front
View Y/N Yes
View Canal
Roof Type Tile
Porch Patio
Total Parking Spaces 2
Garage Yes
Private Pool Yes
Building
Lot Description Regular
Building Description Concrete Block,Stucco, DSL/Cable Available
Story 1
Water Assessment Paid, Central
Architectural Style Ranch, Contemporary, Single Family
Level or Stories 1
Structure Type Concrete Block,Stucco
New Construction Yes
Schools
Elementary Schools Tropic Isles Elementary School
Middle Schools Caloosa Middle School
High Schools North Fort Myers High School
Others
Pets Allowed Yes
Senior Community No
Tax ID 08-44-24-C1-01540.0790
Ownership Single Family
Security Features Smoke Detector(s)

GET MORE INFORMATION

Broker, GRI | Lic# 3269082






