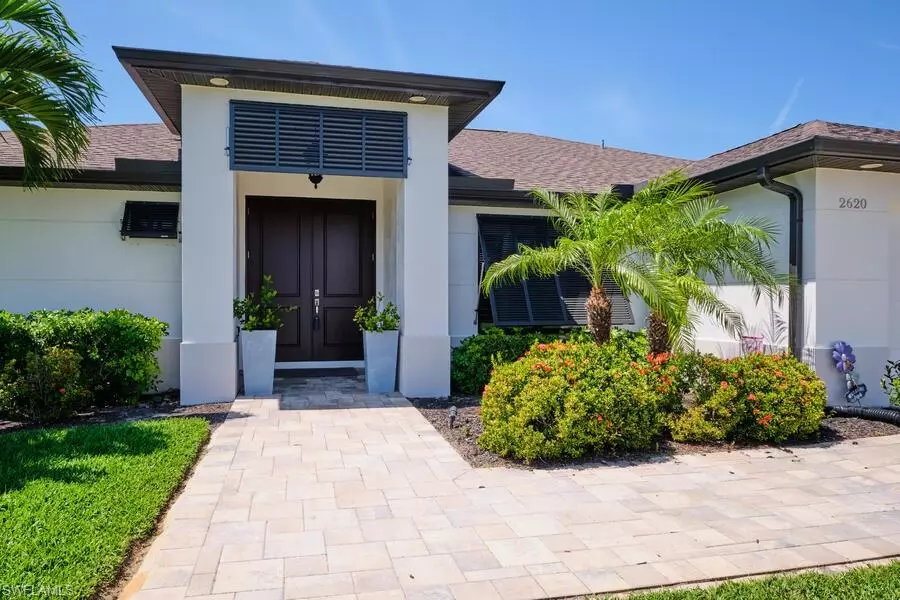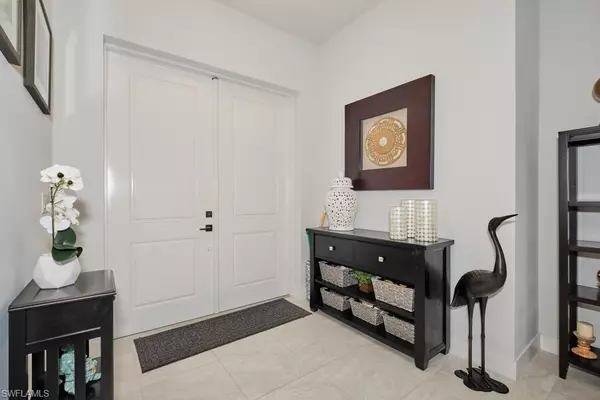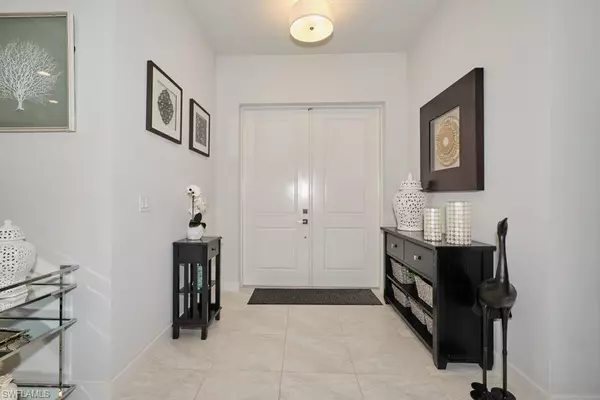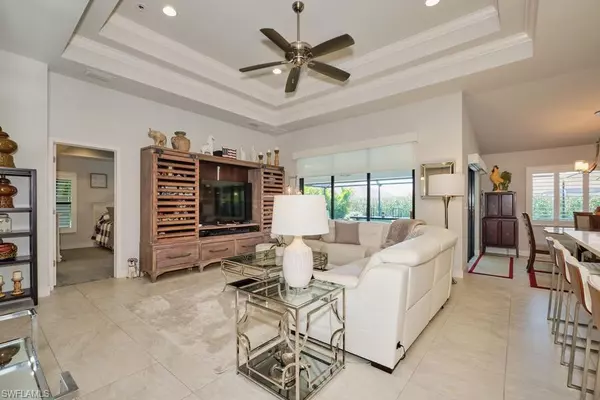
3 Beds
2 Baths
1,816 SqFt
3 Beds
2 Baths
1,816 SqFt
Key Details
Property Type Single Family Home
Sub Type Ranch,Single Family Residence
Listing Status Active
Purchase Type For Sale
Square Footage 1,816 sqft
Price per Sqft $320
Subdivision Cape Coral
MLS Listing ID 224076442
Bedrooms 3
Full Baths 2
HOA Y/N No
Originating Board Florida Gulf Coast
Year Built 2017
Annual Tax Amount $4,051
Tax Year 2023
Lot Size 10,628 Sqft
Acres 0.244
Property Description
This stunning home boasts a plethora of features that are sure to impress. From the paver driveway and pool deck to the 20" porcelain tile in the main living area, every detail has been carefully considered. The den features beautiful wood floors, while the bedrooms have new carpeting. The home is equipped with hurricane-rated Bahama shutters on the front and sides, as well as hurricane-rated roll-down shutters for the lanai made with Kevlar material. Plantation shutters adorn the windows throughout the home, with electric roll-down shades in the family room, dining room, and blackout shades in the master bedroom.
The outdoor kitchen is a chef's dream, complete with granite countertops, grill, and sink. A new 55-inch TV is mounted on the lanai wall for your enjoyment. The pool equipment, including a vacuum and storage box, is included. The kitchen features new high-end LG stainless steel appliances, quartz countertops, and wood cabinets. The home also boasts a new Rheem AC unit, hot water heater, and a 10 x 12 Tuff storage shed. A new generator with a main panel in the garage provides peace of mind.
Additional features of the home include masonry wall insulation, radiant barrier roofing, R-30 attic insulation, low-E windows, 5-panel interior doors with modern handles, upgraded landscaping, Floritam sod, and an auto irrigation system.
Don't miss your chance to view this exceptional property - schedule your showing today!"
Location
State FL
County Lee
Area Cape Coral
Zoning R1-D
Rooms
Dining Room Breakfast Bar, Dining - Family
Interior
Interior Features Foyer, Smoke Detectors, Walk-In Closet(s)
Heating Central Electric
Flooring Carpet, Tile
Equipment Auto Garage Door, Dishwasher, Disposal, Generator, Grill - Gas, Microwave, Range, Refrigerator, Smoke Detector
Furnishings Unfurnished
Fireplace No
Appliance Dishwasher, Disposal, Grill - Gas, Microwave, Range, Refrigerator
Heat Source Central Electric
Exterior
Exterior Feature Screened Lanai/Porch, Built In Grill, Outdoor Kitchen
Parking Features Attached
Garage Spaces 2.0
Fence Fenced
Pool Below Ground, Concrete, Electric Heat, Salt Water, Screen Enclosure
Amenities Available None
Waterfront Description None
View Y/N Yes
View Pool/Club
Roof Type Shingle
Total Parking Spaces 2
Garage Yes
Private Pool Yes
Building
Lot Description Regular
Building Description Concrete Block,Stucco, DSL/Cable Available
Story 1
Water Assessment Paid
Architectural Style Ranch, Single Family
Level or Stories 1
Structure Type Concrete Block,Stucco
New Construction No
Others
Pets Allowed Yes
Senior Community No
Tax ID 32-44-23-C1-05965.0360
Ownership Single Family
Security Features Smoke Detector(s)

GET MORE INFORMATION

Broker, GRI | Lic# 3269082






