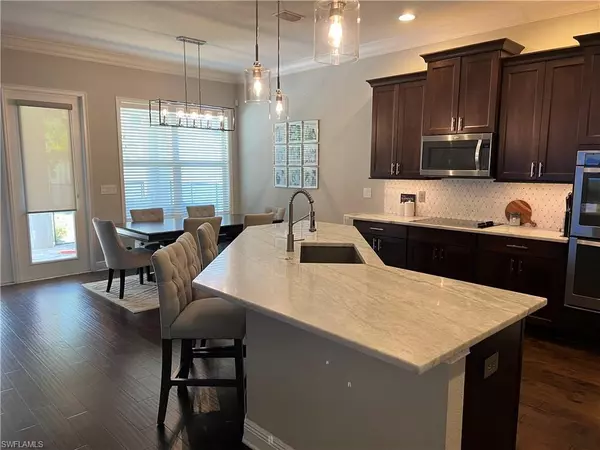
5 Beds
4 Baths
3,470 SqFt
5 Beds
4 Baths
3,470 SqFt
Key Details
Property Type Single Family Home
Sub Type 2 Story,Single Family Residence
Listing Status Active
Purchase Type For Sale
Square Footage 3,470 sqft
Price per Sqft $459
MLS Listing ID 224057430
Bedrooms 5
Full Baths 3
Half Baths 1
HOA Y/N No
Originating Board Florida Gulf Coast
Year Built 2017
Annual Tax Amount $13,657
Tax Year 2023
Lot Size 6,969 Sqft
Acres 0.16
Property Description
Location
State FL
County Hillsborough
Area Not Applicable
Rooms
Bedroom Description First Floor Bedroom,Master BR Ground
Dining Room Breakfast Bar, Dining - Family, Eat-in Kitchen, Formal
Kitchen Island, Pantry, Walk-In Pantry
Ensuite Laundry Laundry in Residence
Interior
Interior Features Foyer, French Doors, Pantry, Smoke Detectors
Laundry Location Laundry in Residence
Heating Central Electric
Flooring Carpet, Tile, Wood
Equipment Cooktop - Electric, Dishwasher, Disposal, Double Oven, Dryer, Microwave, Refrigerator/Freezer, Refrigerator/Icemaker, Security System, Washer
Furnishings Unfurnished
Fireplace No
Appliance Electric Cooktop, Dishwasher, Disposal, Double Oven, Dryer, Microwave, Refrigerator/Freezer, Refrigerator/Icemaker, Washer
Heat Source Central Electric
Exterior
Garage Attached, Attached Carport
Garage Spaces 2.0
Carport Spaces 2
Fence Fenced
Pool Electric Heat, Salt Water
Community Features Street Lights
Amenities Available Streetlight
Waterfront No
Waterfront Description None
View Y/N Yes
Roof Type Shingle
Street Surface Paved
Porch Deck, Patio
Parking Type Attached, Attached Carport
Total Parking Spaces 4
Garage Yes
Private Pool Yes
Building
Lot Description Regular
Story 2
Water Assessment Paid, Central
Architectural Style Two Story, Single Family
Level or Stories 2
Structure Type Concrete Block,Wood Frame,Stucco
New Construction No
Schools
Elementary Schools Roosevelt
Middle Schools Coleman
High Schools Plant
Others
Pets Allowed Yes
Senior Community No
Tax ID A-33-29-18-3U0-000000-00032.0
Ownership Single Family
Security Features Security System,Smoke Detector(s)

GET MORE INFORMATION

Broker, GRI | Lic# 3269082






